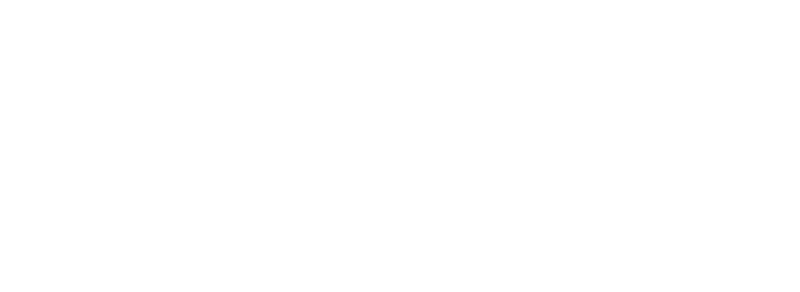Potatoes USA
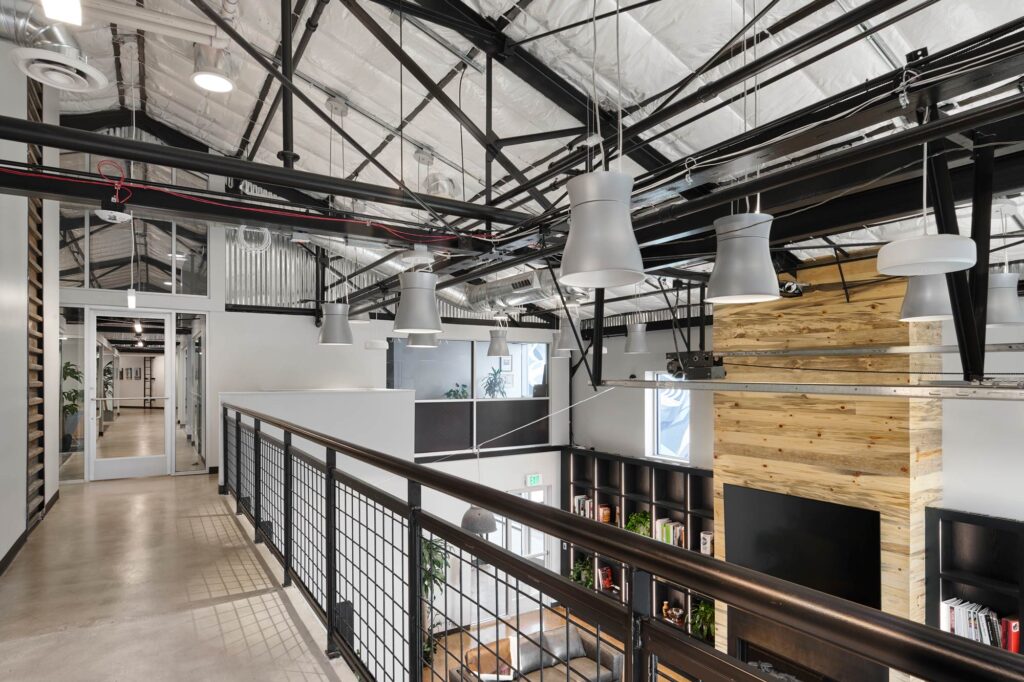
Potatoes USA, the marketing organization for the 2,000 commercial potato farmers operating in the United States, hired us to do a renovation which included a full demo of approximately 10,000 sq ft of space in the downtown Wynkoop building. This open concept industrial remodel included a mezzanine, full commercial kitchen build out and library area with […]
Company Corporate Offices
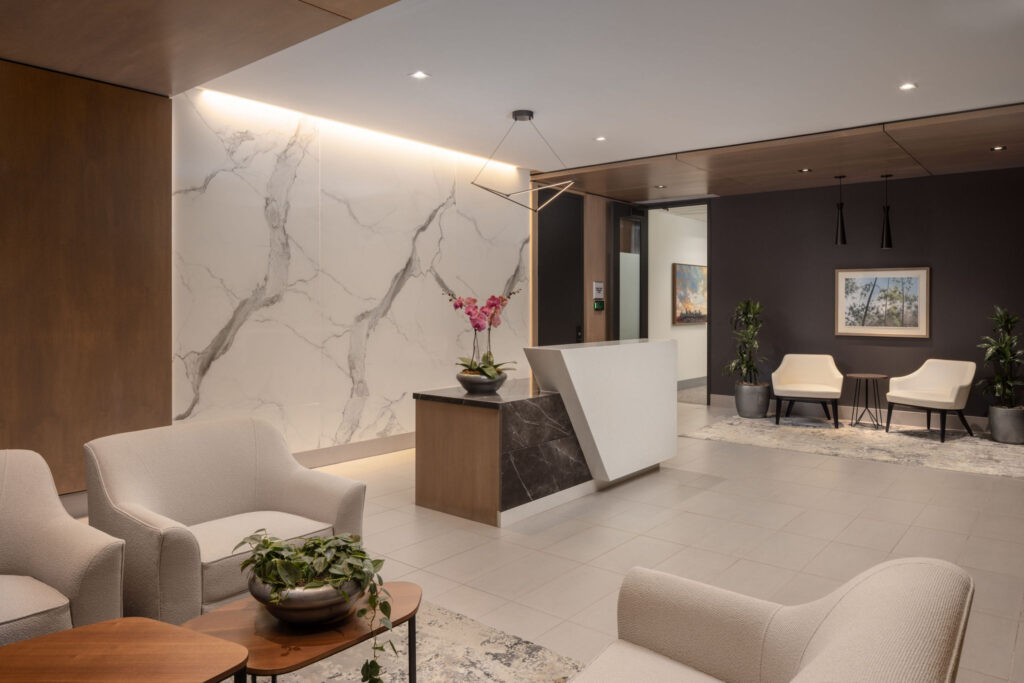
This main lobby and break area was designed with Colorado in mind with the 3Form decorative mountain scene taking center stage alongside the modern slat wall and ceiling in the relaxing break and huddle area. This buildout also included the install of oversized granite wall panels in the executive reception.
RF Smart
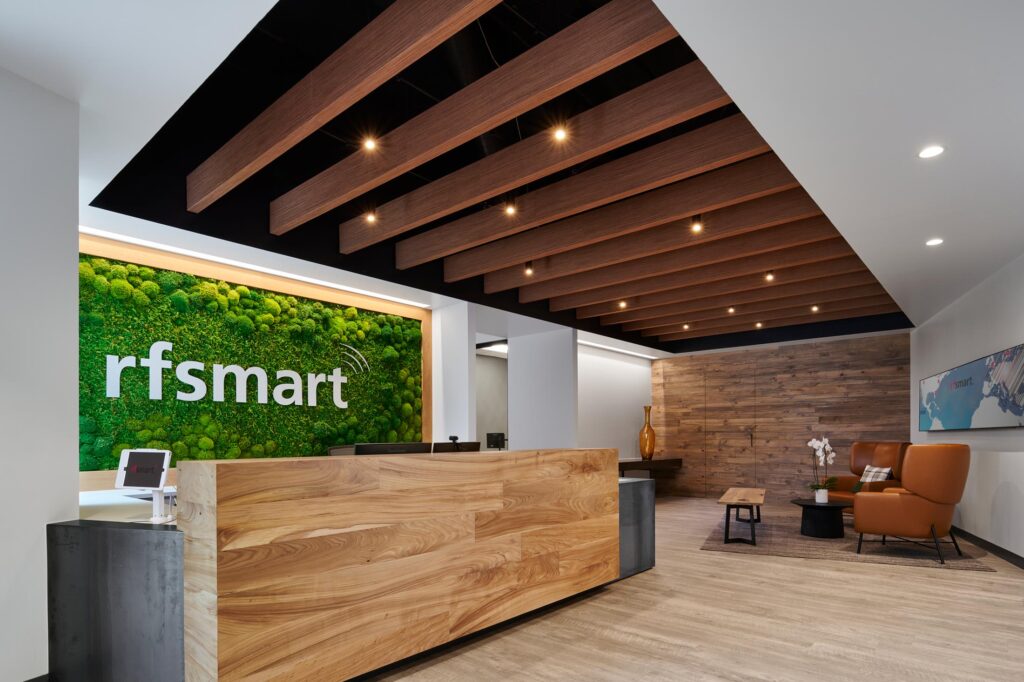
From the hidden door off reception to the fireplace and beautiful break room ceiling detail, this RF Smart buildout is a beautiful design example of a relaxing and modern office space.
Voice Media Group – Westword
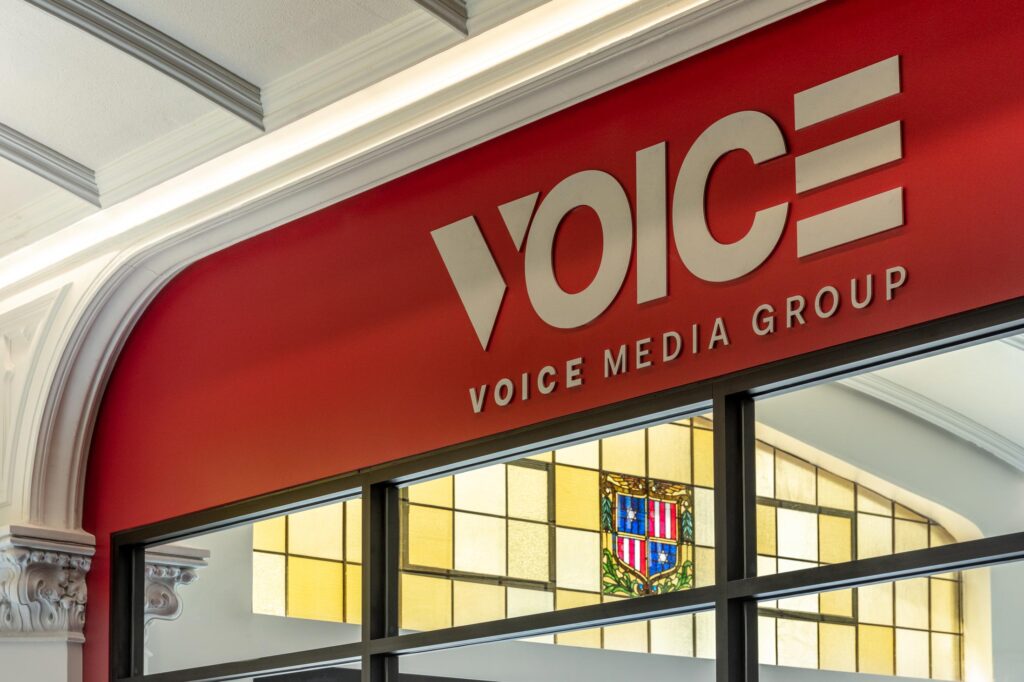
Creativity abounds in this unique and colorful build out for Voice Media Group which houses the Westword community. The graphics, bright colors and diverse components in this historical Denver building are sure to inspire.
5280 Publishing
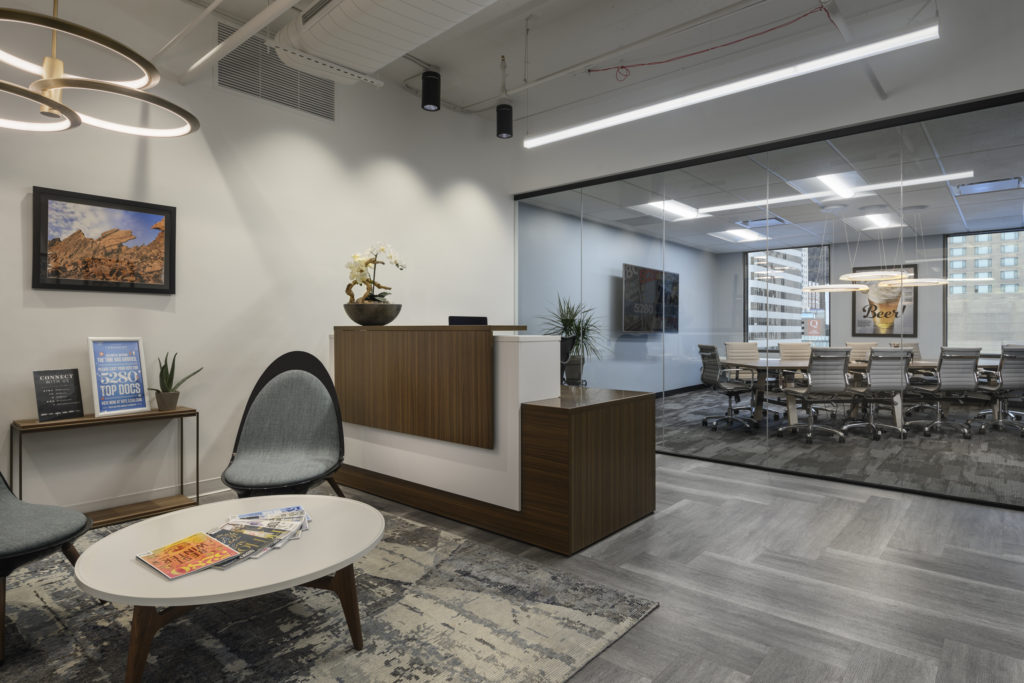
This open and modern concept yet super functional renovation of the 5280 Publishing offices was designed to enhance creativity while also supporting a collaborative and fun work environment. Additionally, this space required the installation of a custom-built bulletproof glass door system to ensure proper safety and security for the publication’s offices.
Novel Coworking
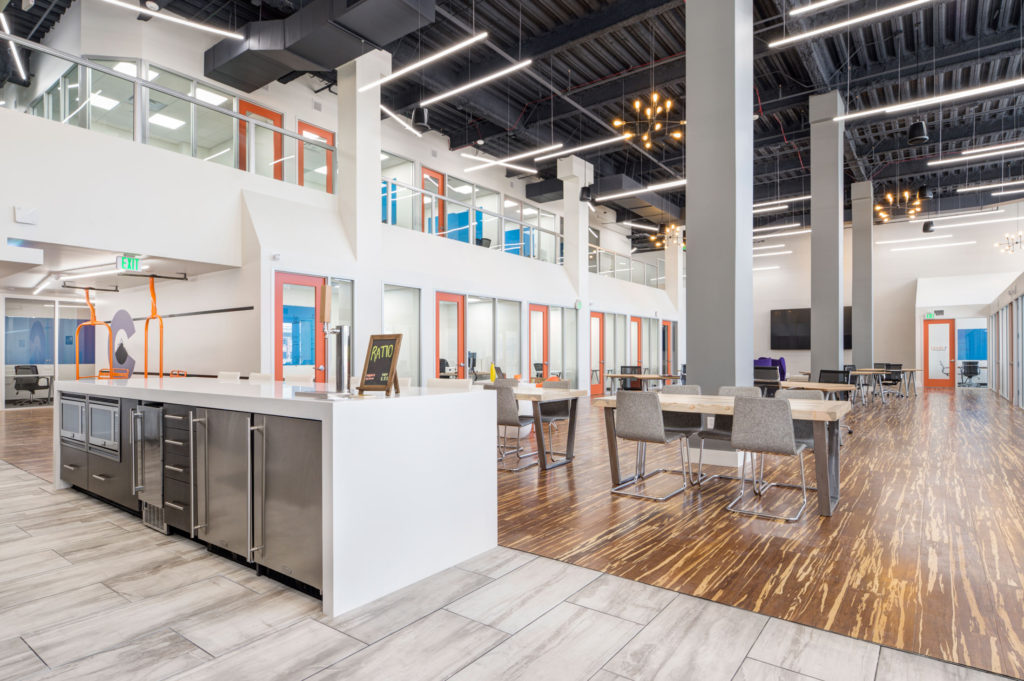
Novel Coworking contracted with Coda to convert the 10 story former Colorado Athletic Club building into new office space. This structural-heavy project includes sinking in a structural floor into the Level 10, adding new exterior windows on three floors and creating new open concept community coworking space.
Ubisense
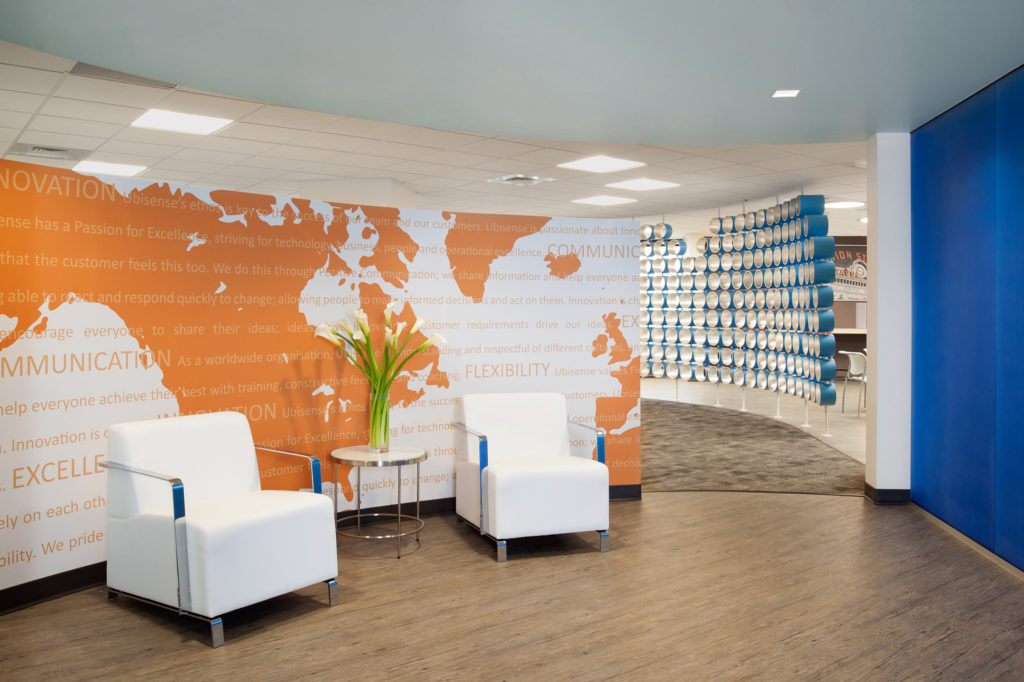
Other than the overall unique design elements including 3Form and custom millwork, the focal point of this space is the radius wall consisting of six, eight and ten-inch sections of PVC pipe creating a honeycomb-like effect. Additionally, the unique graphics throughout the space helps represent the international presence of Ubisense.
Hindman Sanchez
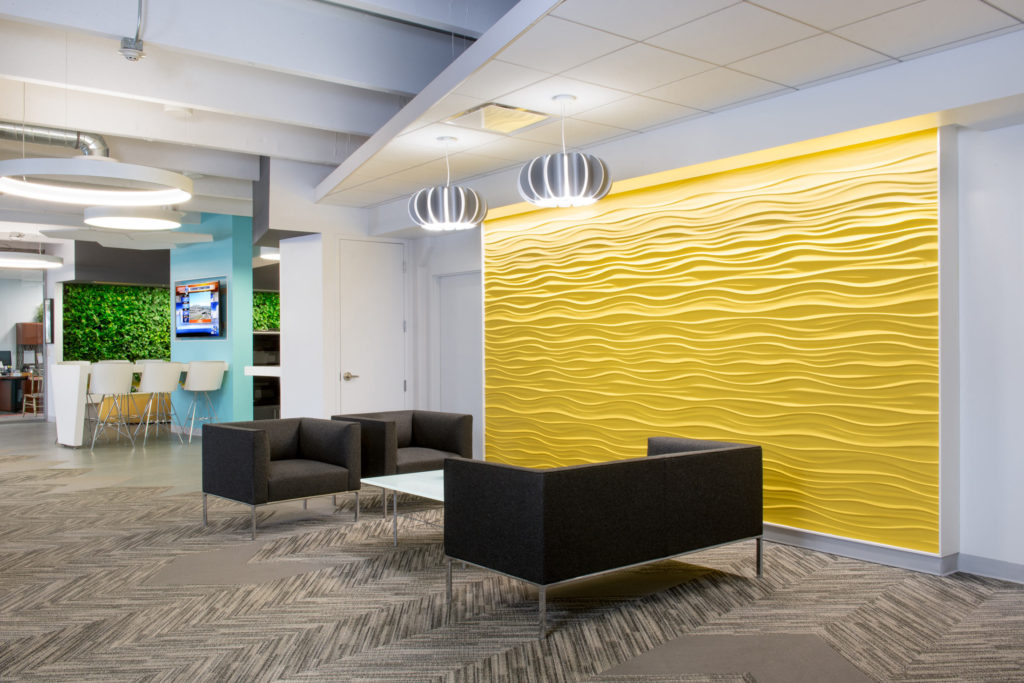
Included in this full gut and renovation was a ‘living’ wall outfitted with tropical plants off the reception area. Additionally, the entire space was redone to include glass-front offices, all new millwork, a modular arts wall and a mixture of all new flooring.
OnDeck Capital
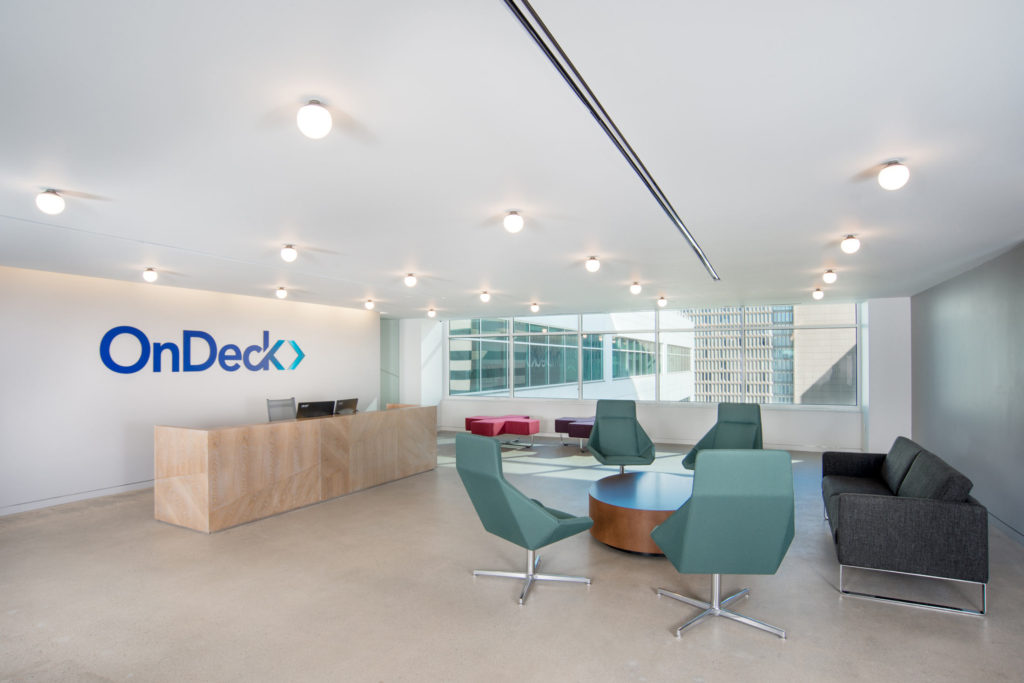
On Deck Capital moved and expanded into two floors in the Denver Post Building in early 2016. This $3.7M two-floor renovation of approximately 65,950 square feet was completed in 4 months and on budget. This project included adding a custom-built metal stair to create both a visual and perceptual continuity between the tenant’s two floors […]
Design Workshop
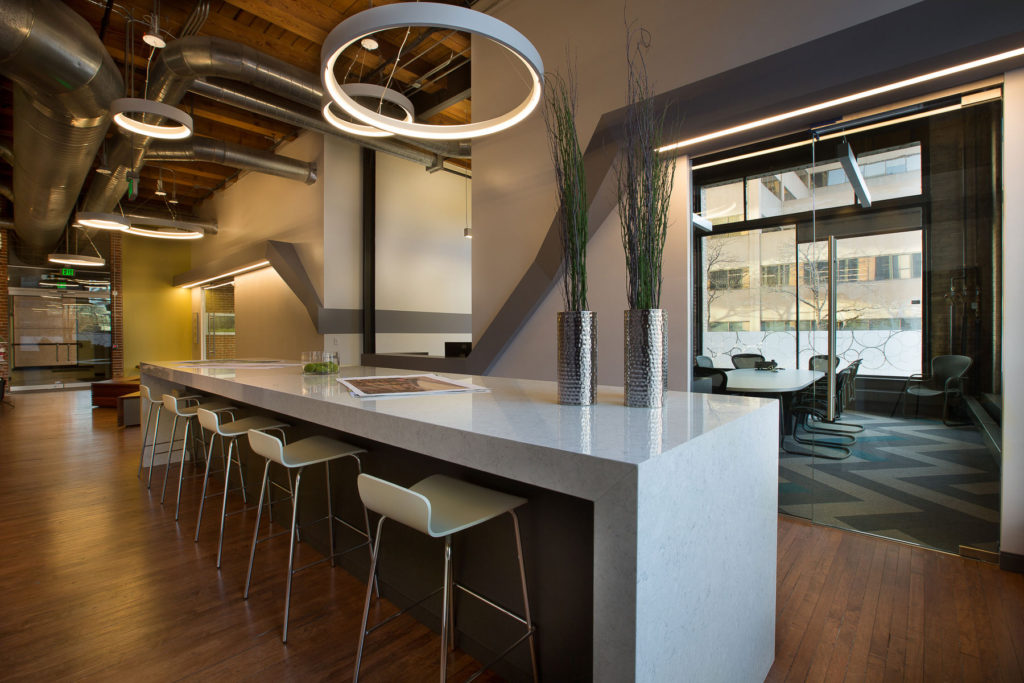
Design Workshop, an international design studio, wanted a workspace that was both collaborative and creative to reflect their day to day operations. This renovation located in the heart of downtown Denver included a particularly unique millwork and lighting package that reflected the inspiring culture of the firm.

