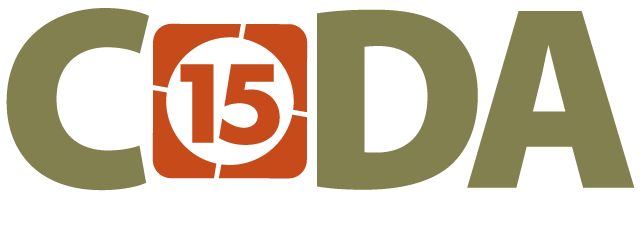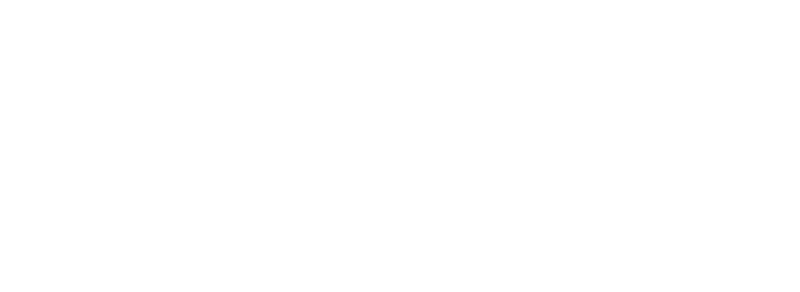This creative amenities renovation transformed the old, vacant building lobby into a bright, open, and inviting space. With the added coffee bar, yoga studio, arcade, and meeting areas, this space was designed to enhance collaboration and creativity among building tenants. The industrial open ceiling concept and all new LED lighting helps highlight the unique design features including: polished concrete floors, new brick and large format tile feature walls, custom millwork and eye popping graphics.

