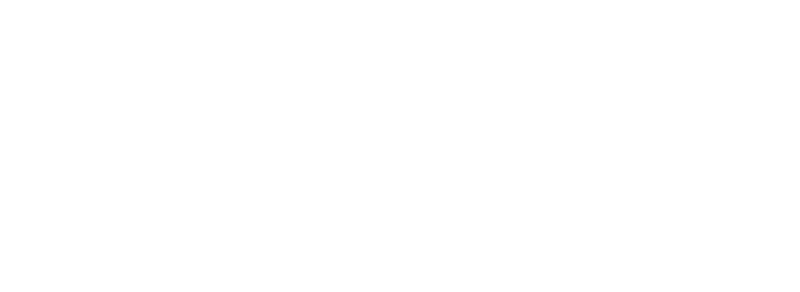CU Hemophilia & Thrombosis Center
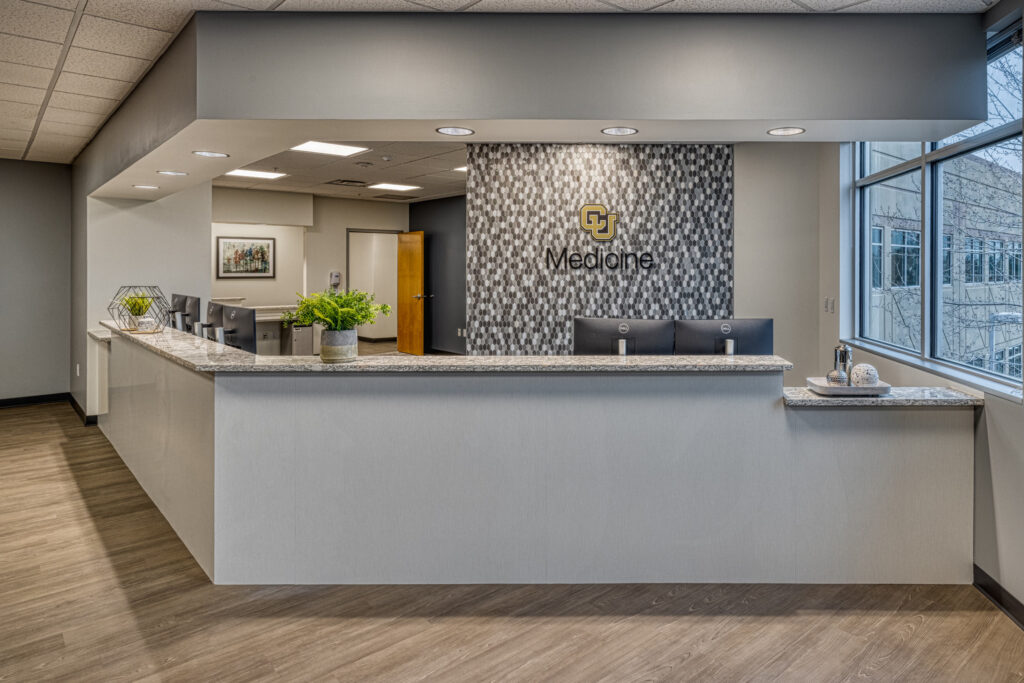
This extensive hemophilia and thrombosis center included a large steel case lab install, an install of a recessed clinical exercise treadmill that was calibrated for testing in addition to multiple exam room build out, MA stations and reception.
Mainstreet Pediatrics
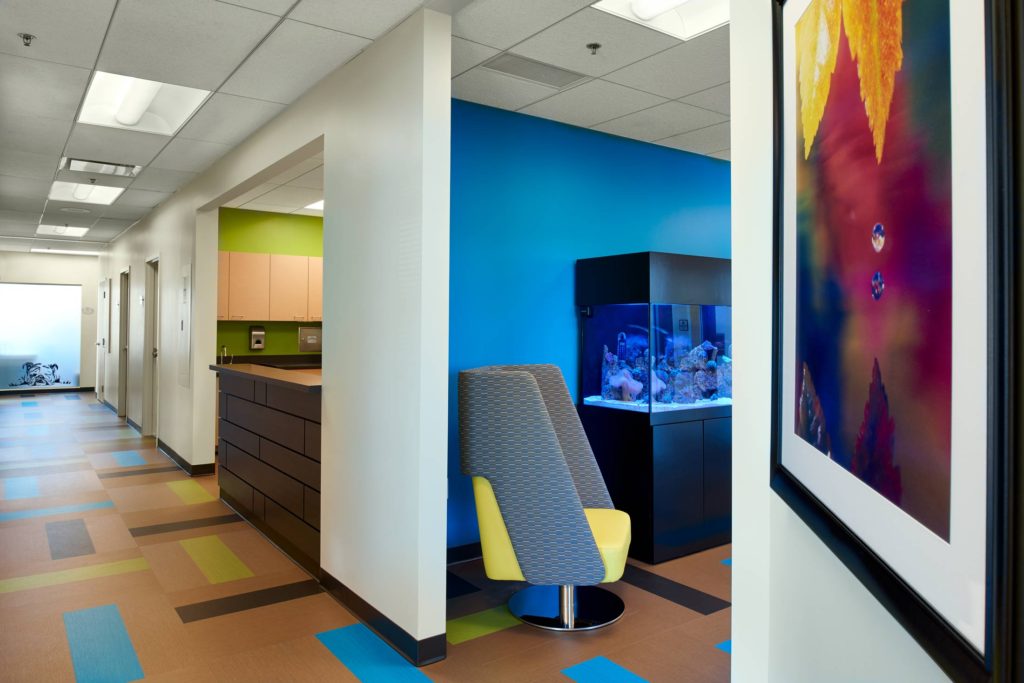
This inviting and colorful renovation included new patient exams rooms and an updated reception area with high end finishes and custom millwork to welcome the young patients to the space.
Mountainview Periodontics
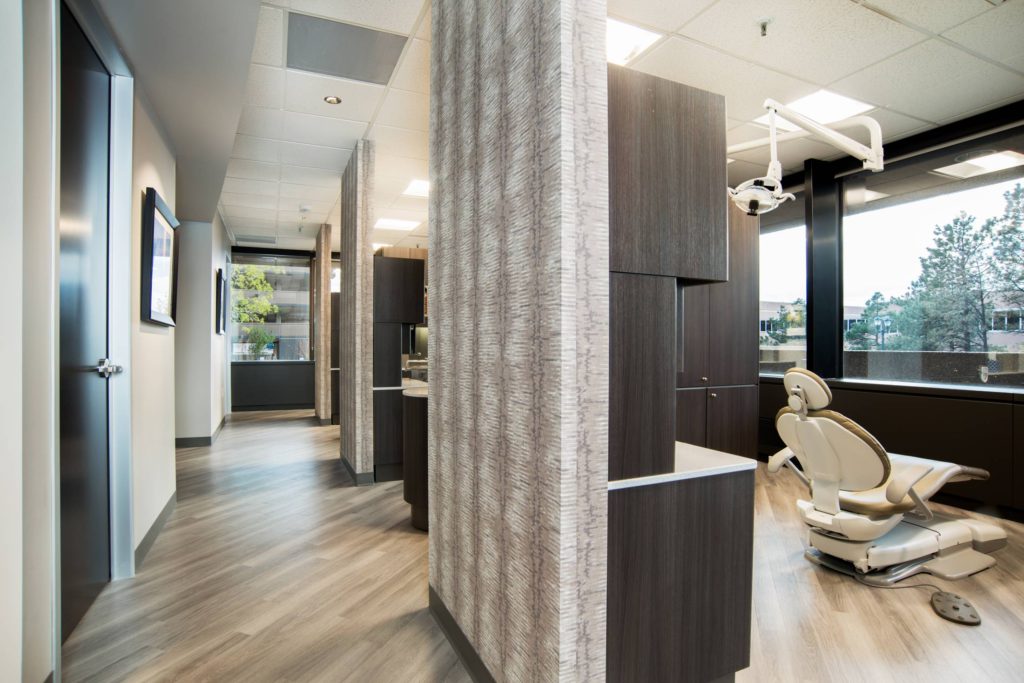
This periodontal practice located in Cherry Creek was renovated to include updated high end finishes, new configuration of the space for patient exam areas and installation of med gas.
CU Medicine Orthopedics
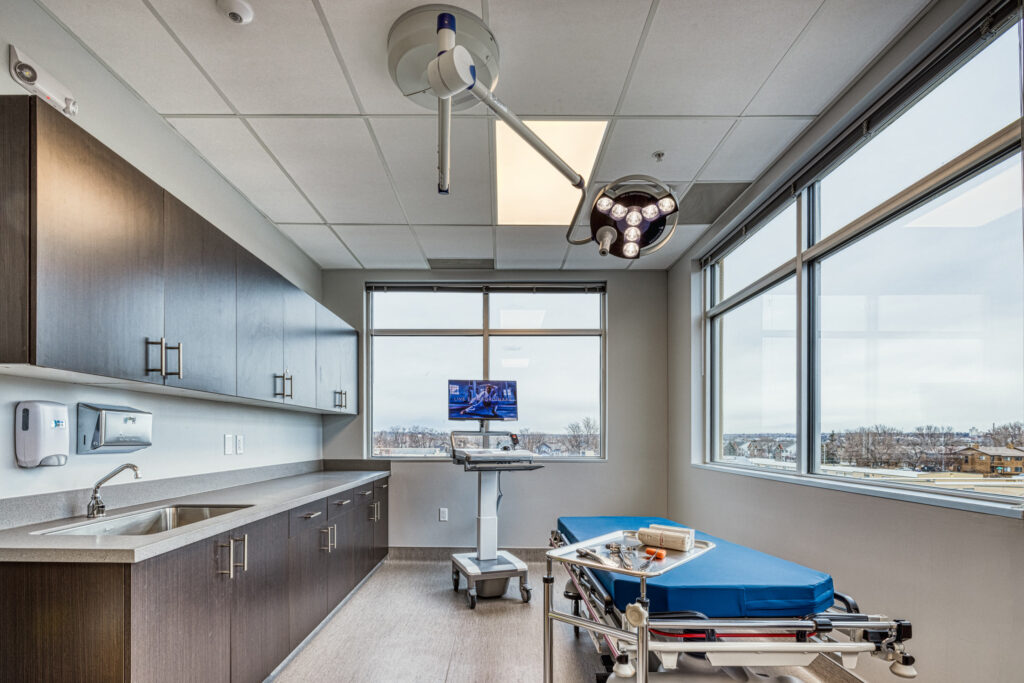
This large orthopedic & spine practice located in Longmont included a steel case lab installation, an x-ray room implementation and multiple exam rooms and physicians offices as well as a welcoming reception area.
MSU Denver College of Aerospace, Computing, Engineering & Design Dean’s Office
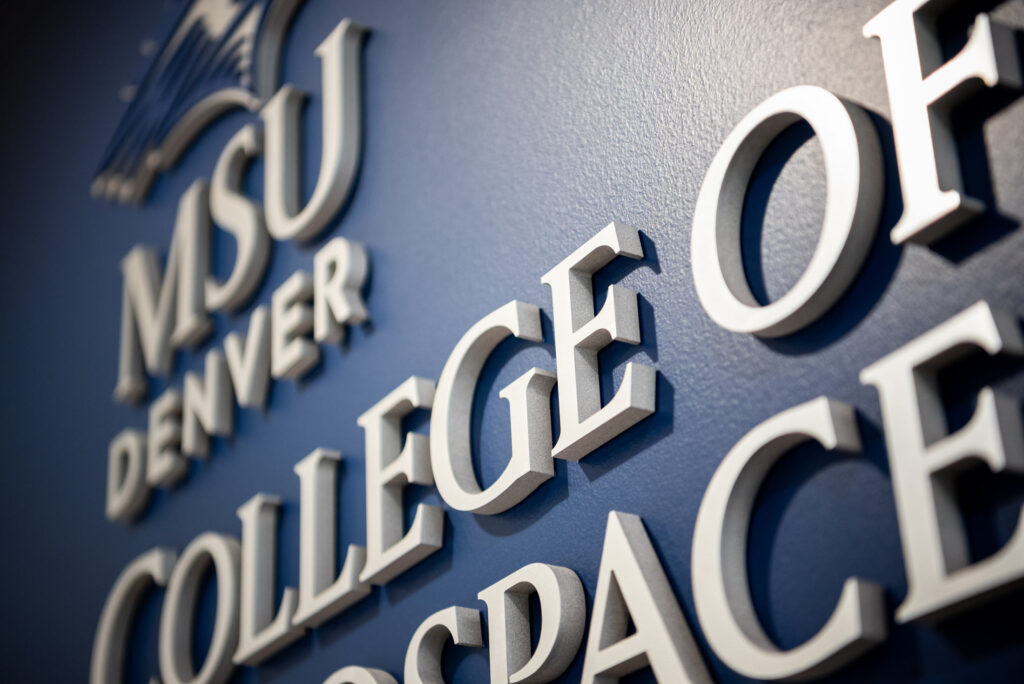
This unique build-out for the Dean of the MSU Denver College of Aerospace, Computing, Engineering & Design school included specialty lighting and intricate open ceiling work as well as premium wall graphics.
Westerra Credit Union

As part of Westerra Credit Union’s refresh and rebranding, this new Littleton Branch included wood slat feature walls integrated with the new ATM as well as sound mitigating ceiling install and welcoming teller stations.
Commerce Bank
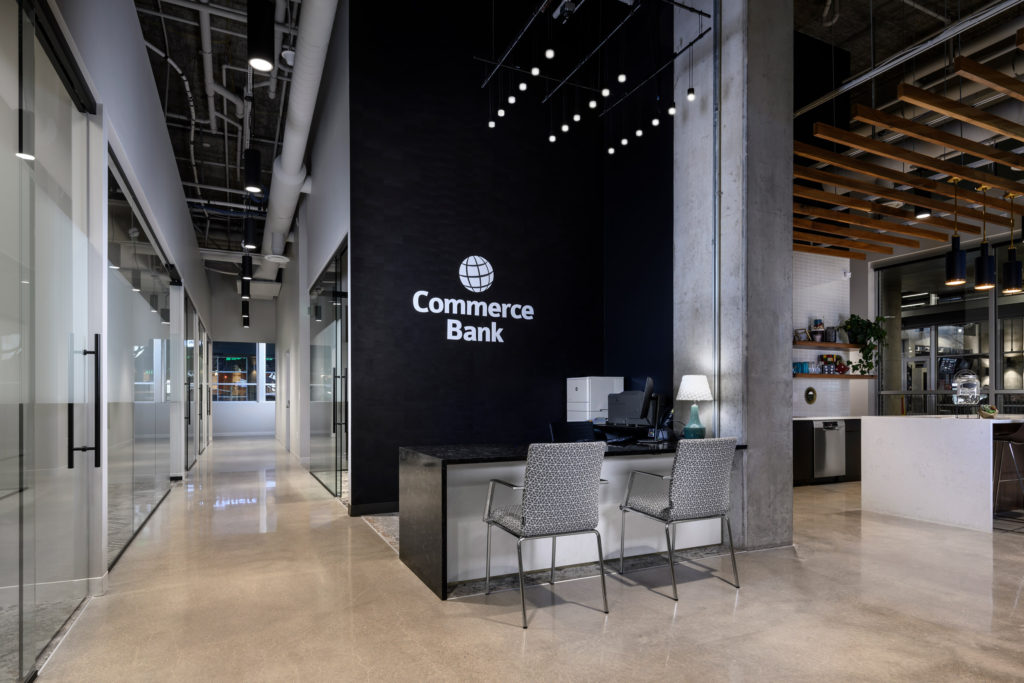
This renovation included an exposed to structure ceiling while also maintaining security and function for the bank. Additionally, custom cloud ceilings were installed highlighting specialty light fixtures to create separation of space.
Cherry Creek North
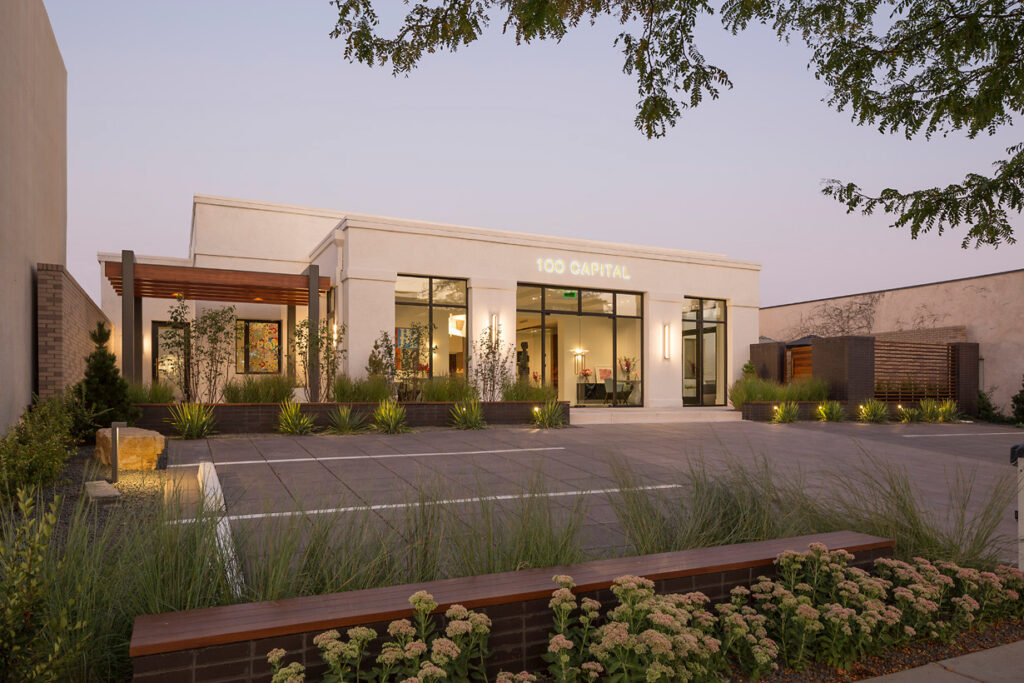
Coda completely renovated both the interior and exterior of this high end Cherry Creek North building. The renovation elements included a new structural stair with glass detail, an open gas fireplace with white granite surround from floor to ceiling and two custom outdoor seating areas with custom pavers and wood pergola.
Ubisense
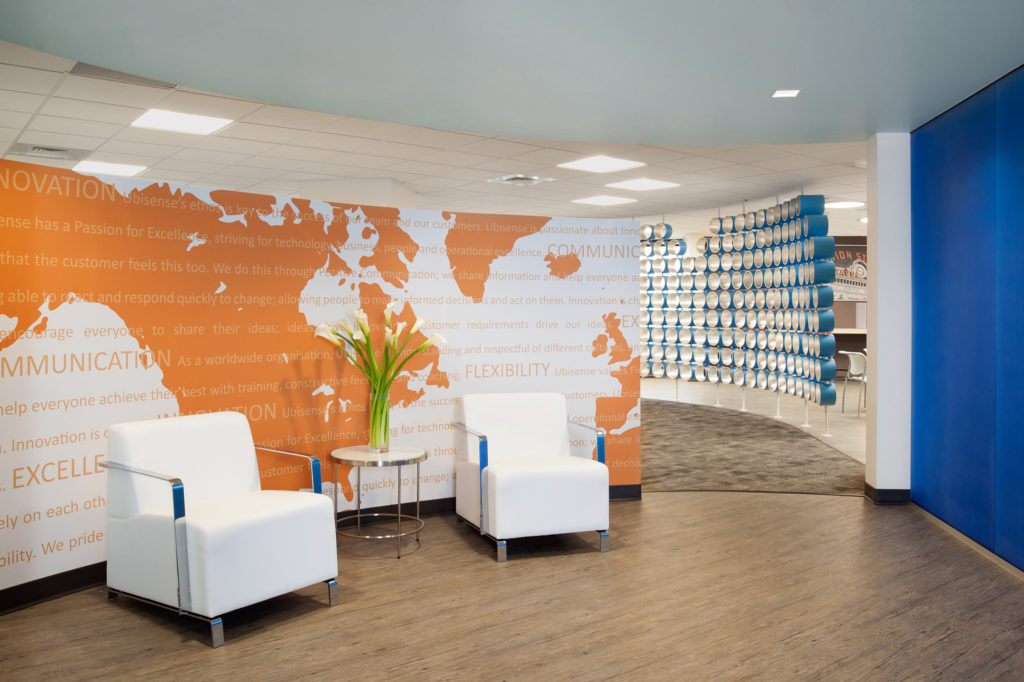
Other than the overall unique design elements including 3Form and custom millwork, the focal point of this space is the radius wall consisting of six, eight and ten-inch sections of PVC pipe creating a honeycomb-like effect. Additionally, the unique graphics throughout the space helps represent the international presence of Ubisense.
Hindman Sanchez
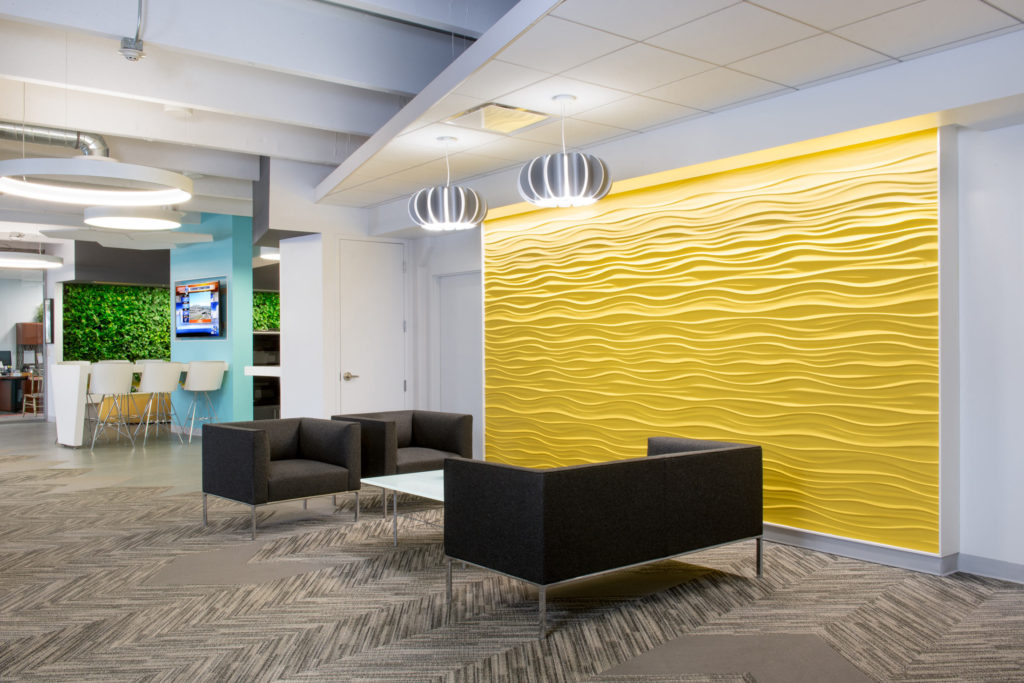
Included in this full gut and renovation was a ‘living’ wall outfitted with tropical plants off the reception area. Additionally, the entire space was redone to include glass-front offices, all new millwork, a modular arts wall and a mixture of all new flooring.

