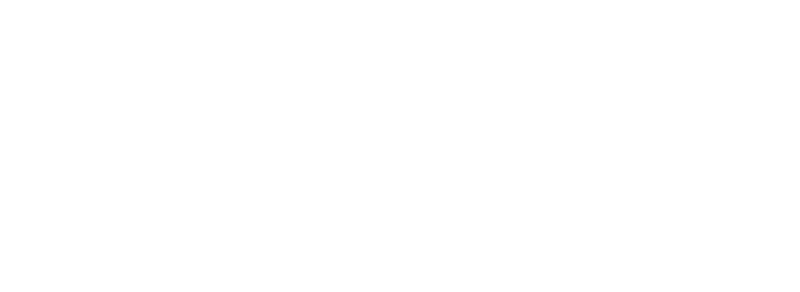Potatoes USA
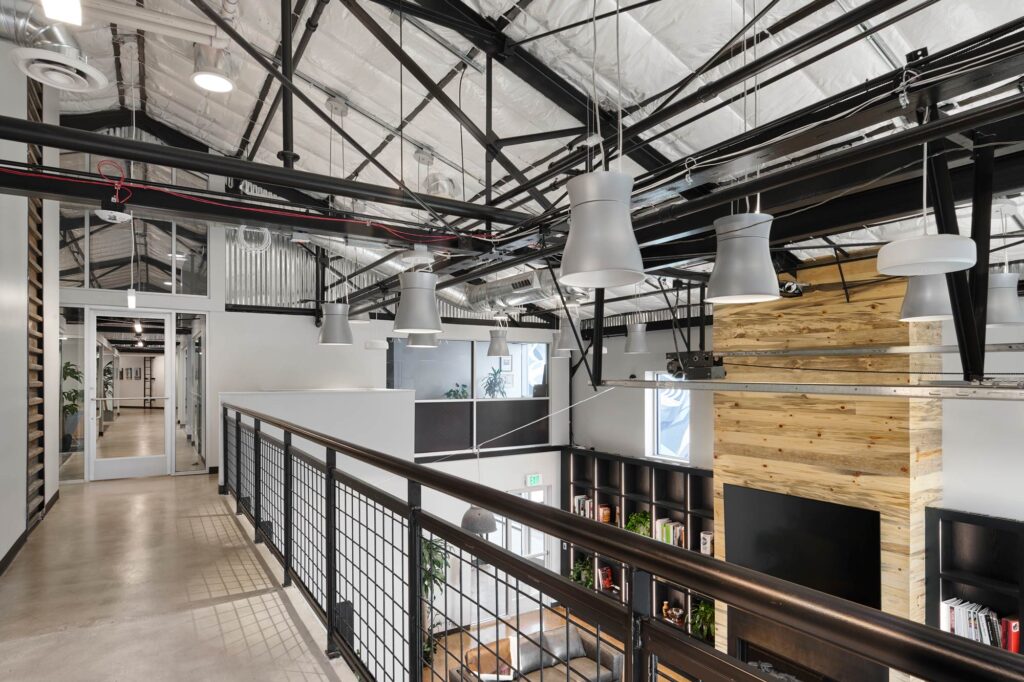
Potatoes USA, the marketing organization for the 2,000 commercial potato farmers operating in the United States, hired us to do a renovation which included a full demo of approximately 10,000 sq ft of space in the downtown Wynkoop building. This open concept industrial remodel included a mezzanine, full commercial kitchen build out and library area with […]
Company Corporate Offices
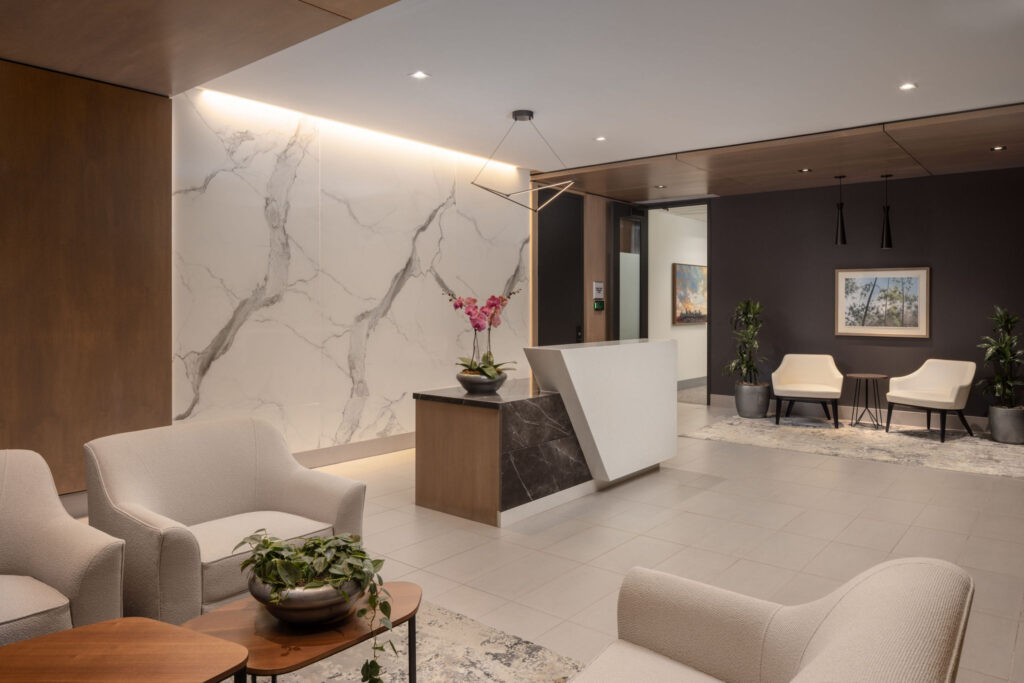
This main lobby and break area was designed with Colorado in mind with the 3Form decorative mountain scene taking center stage alongside the modern slat wall and ceiling in the relaxing break and huddle area. This buildout also included the install of oversized granite wall panels in the executive reception.
RF Smart
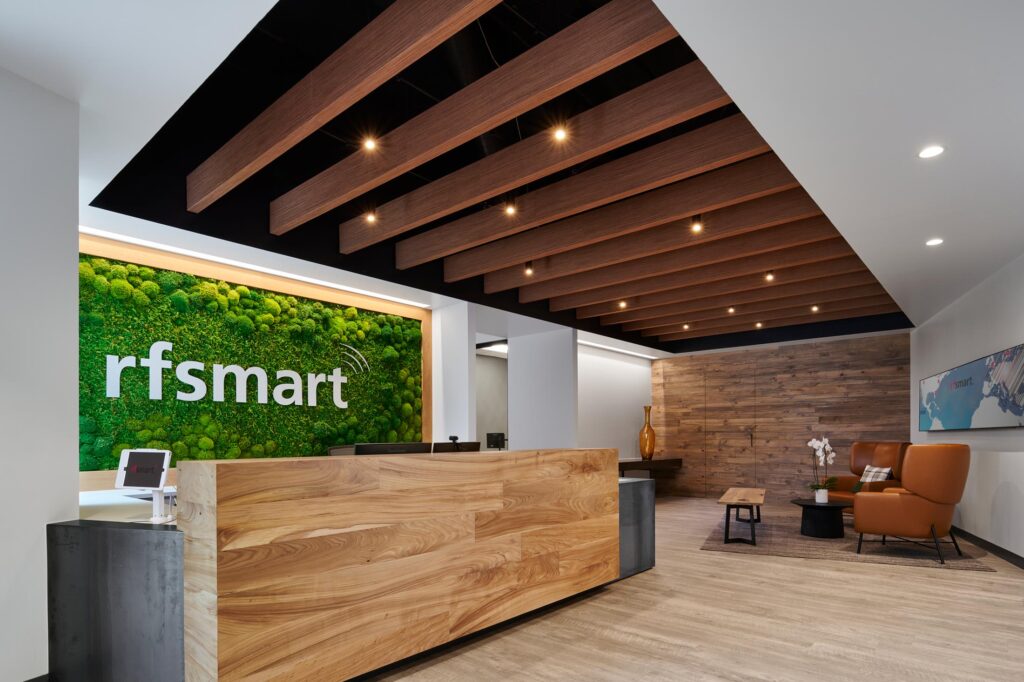
From the hidden door off reception to the fireplace and beautiful break room ceiling detail, this RF Smart buildout is a beautiful design example of a relaxing and modern office space.
Voice Media Group – Westword
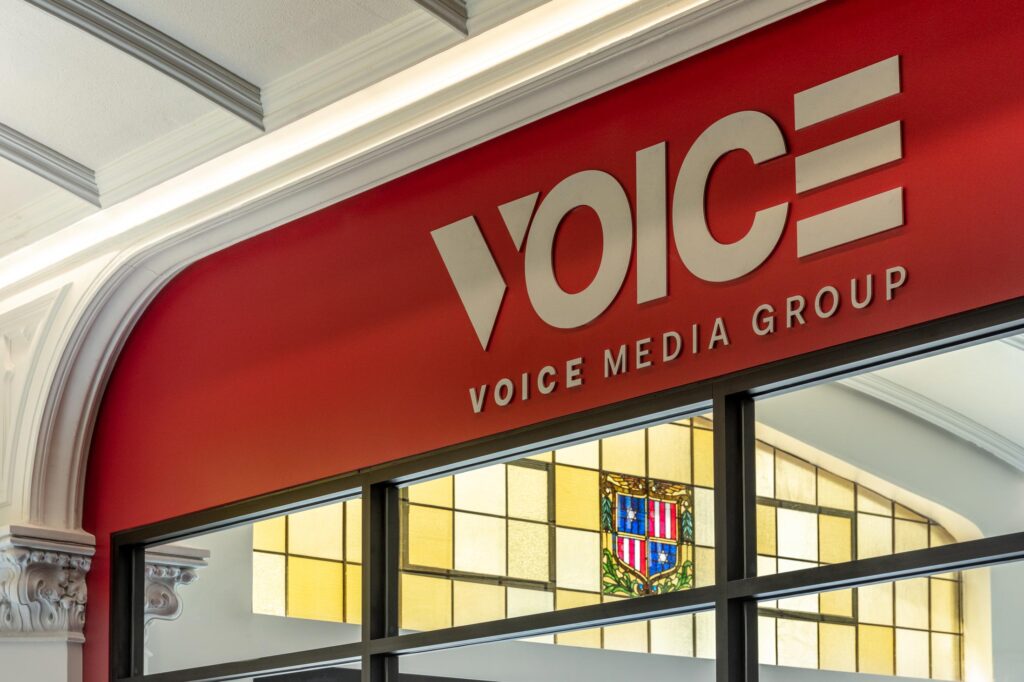
Creativity abounds in this unique and colorful build out for Voice Media Group which houses the Westword community. The graphics, bright colors and diverse components in this historical Denver building are sure to inspire.
5280 Publishing
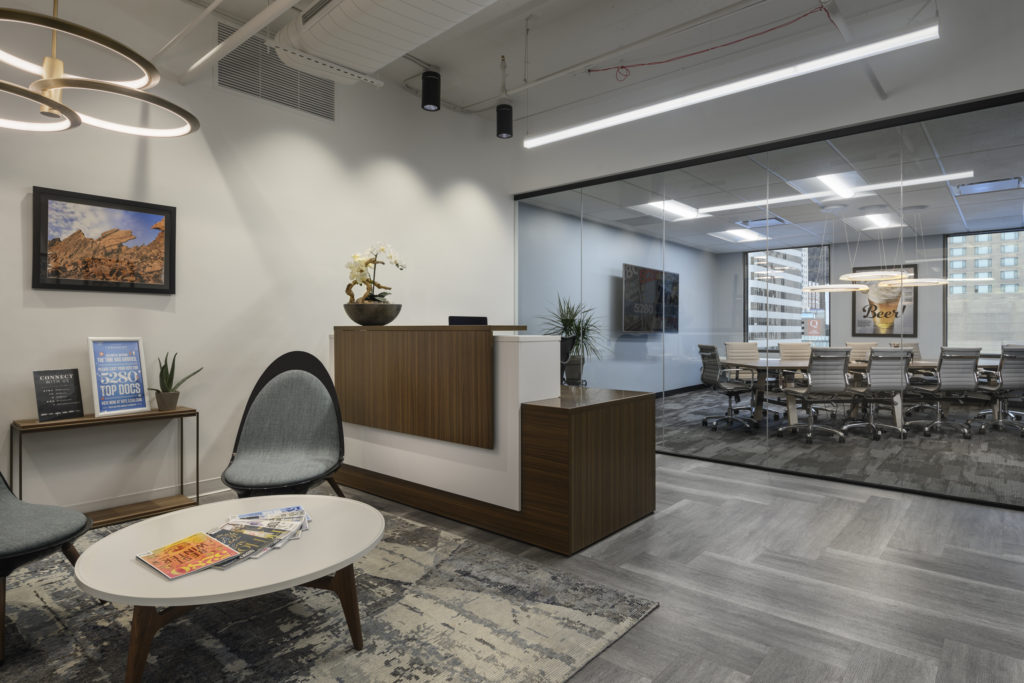
This open and modern concept yet super functional renovation of the 5280 Publishing offices was designed to enhance creativity while also supporting a collaborative and fun work environment. Additionally, this space required the installation of a custom-built bulletproof glass door system to ensure proper safety and security for the publication’s offices.
Novel Coworking
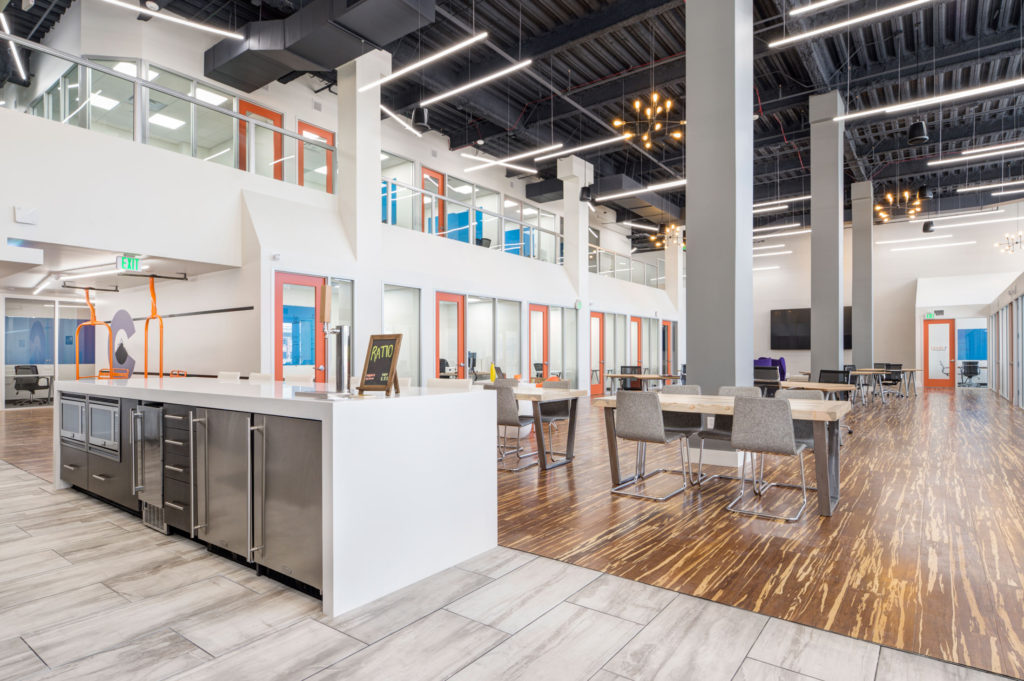
Novel Coworking contracted with Coda to convert the 10 story former Colorado Athletic Club building into new office space. This structural-heavy project includes sinking in a structural floor into the Level 10, adding new exterior windows on three floors and creating new open concept community coworking space.
1660 Lobby & Amenity Renovation
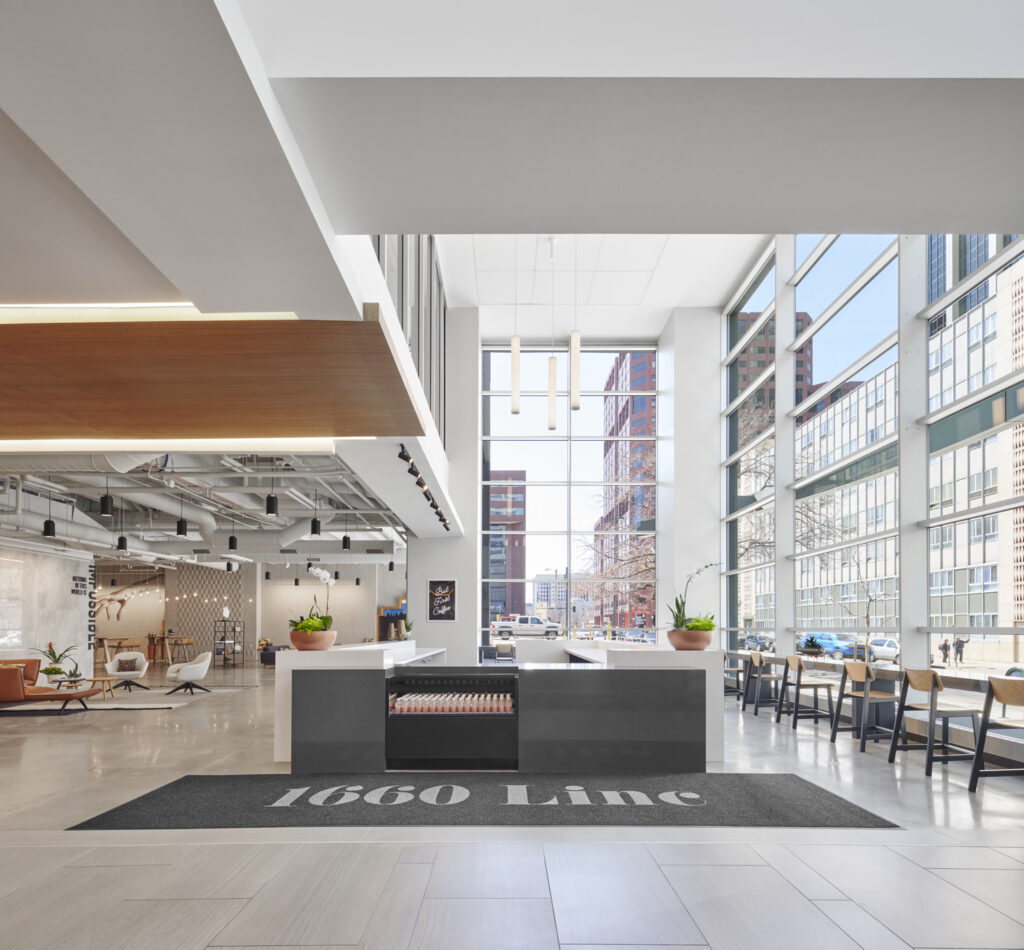
This creative amenities renovation transformed the old, vacant building lobby into a bright, open, and inviting space. With the added coffee bar, yoga studio, arcade, and meeting areas, this space was designed to enhance collaboration and creativity among building tenants. The industrial open ceiling concept and all new LED lighting helps highlight the unique design […]
Inova
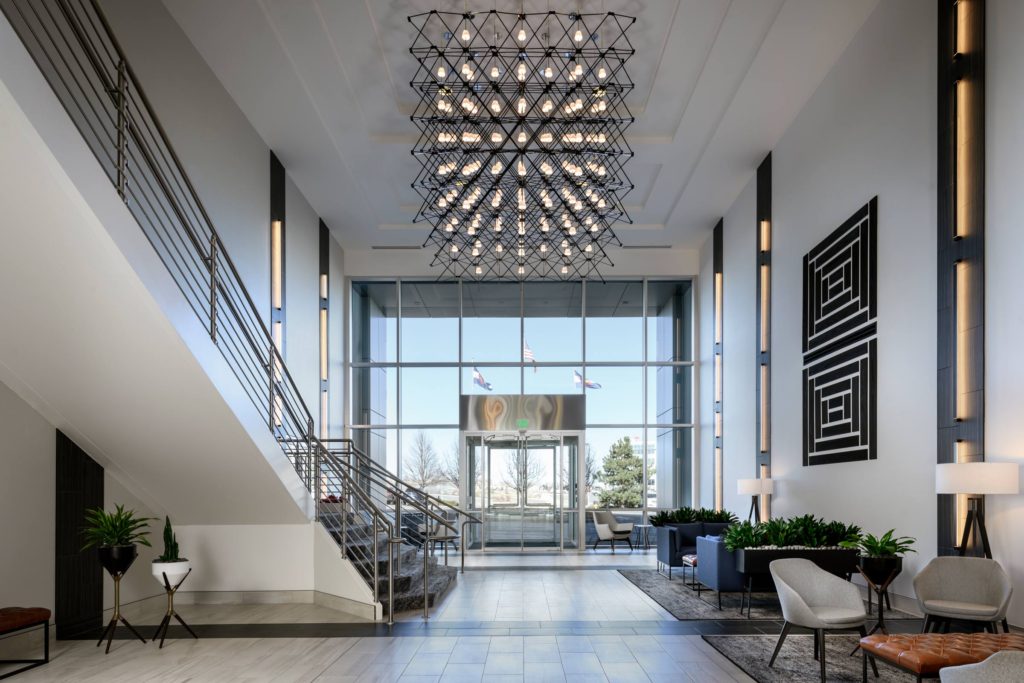
Coda recently completed the common areas and amenity spaces for the two Inova buildings. Included in the renovation was the install of a custom chandelier fixture as the focal point hanging from the 50’ high center of the 10800 E Geddes lobby that took 4 months to fabricate and 3 days to install.
Harlequin Plaza North & South Tower
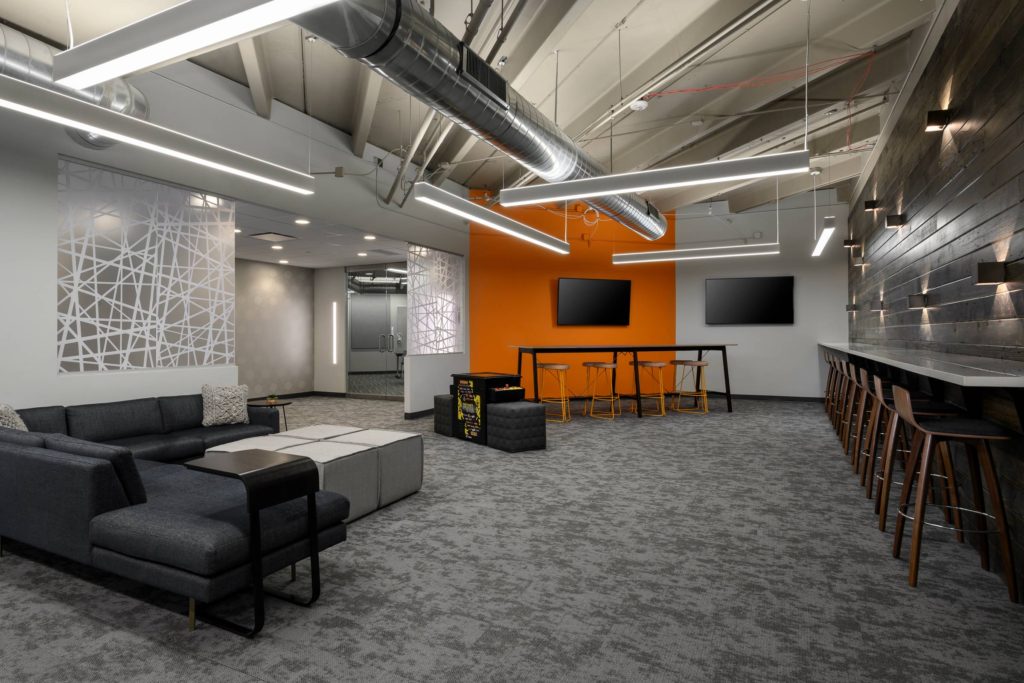
This large two tower common area renovation replaced all of the common area flooring and entry doors throughout a total of six floors. The 60’ high atrium in particular provided a logistical challenge in order to repaint the common areas in both towers as well as install new lights.
9351 Grant
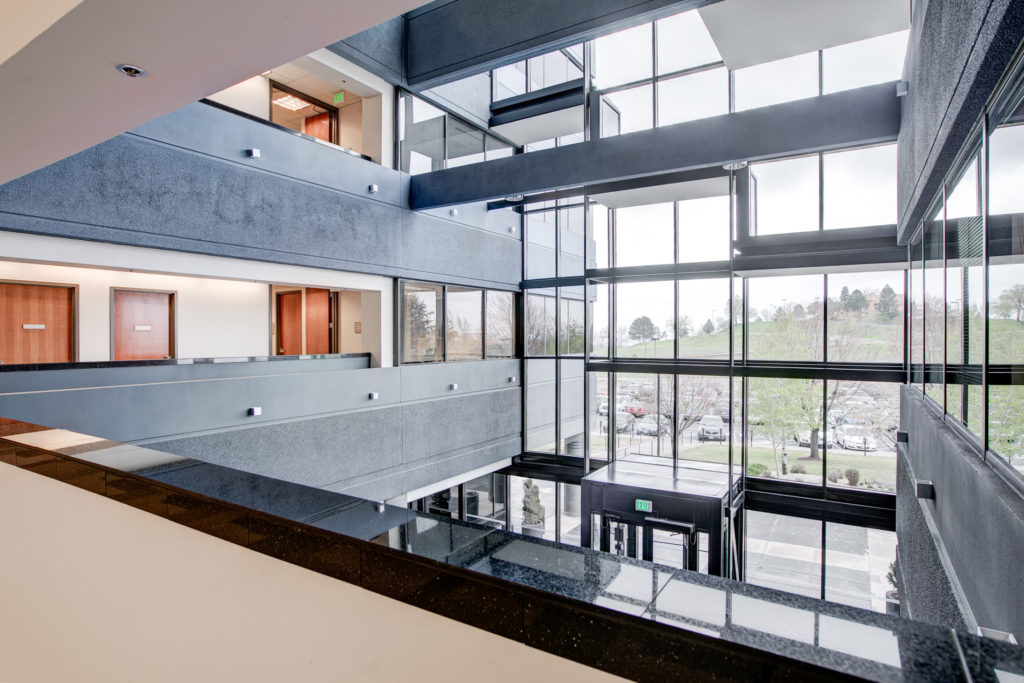
This six floor building received a complete renovation with new building amenities including a new fitness center and café. The slab on grade at the atrium lobby was completely demoed and re-poured due to expansion soils in the subgrade. Ultimately, new flooring was installed while keeping the building operational during the entire process. Additionally, the […]

